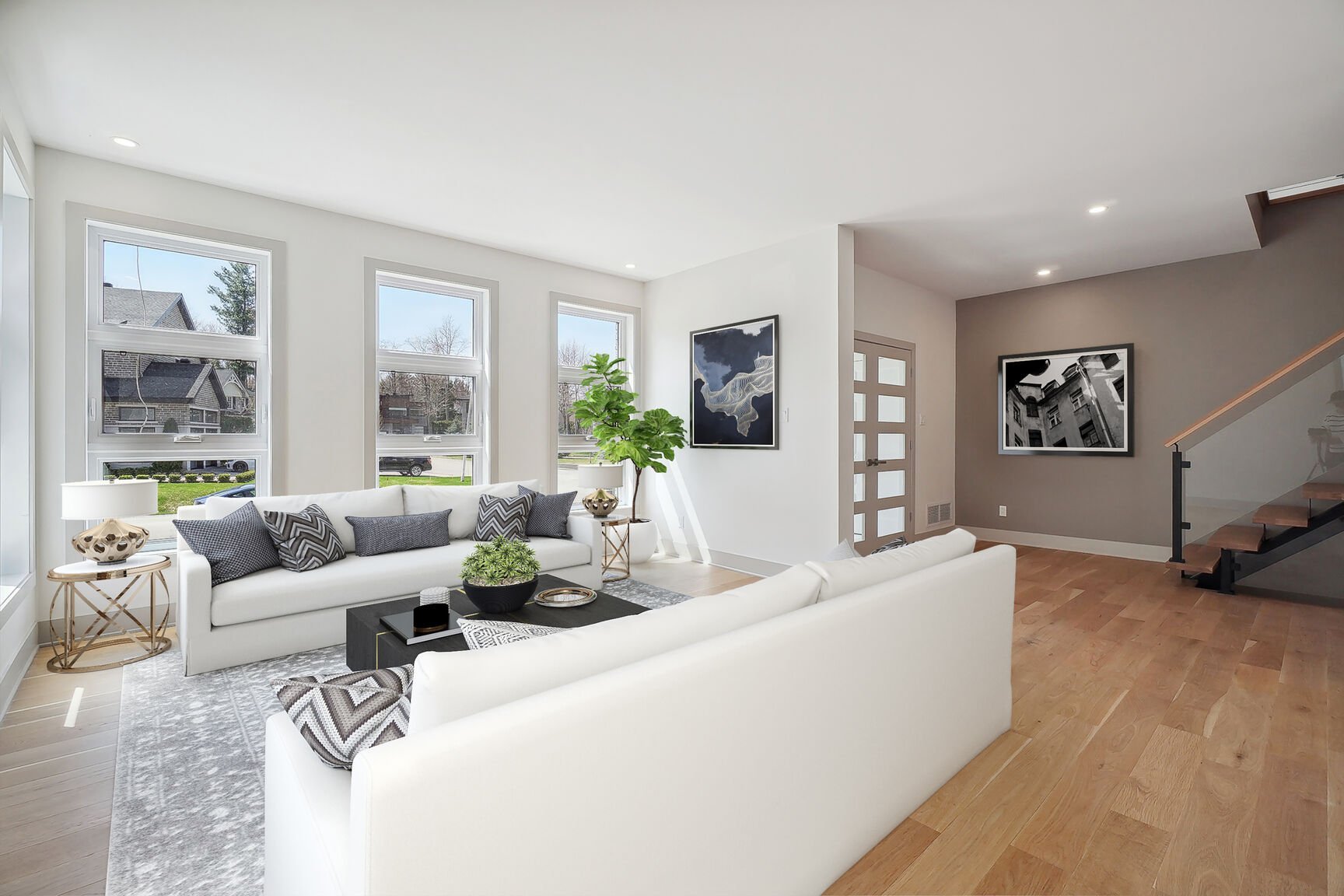24 Ch. de Brisach, Lorraine, QC J6Z4W2 $1,579,000

Staircase

Frontage

Pool

Frontage

Staircase

Staircase

Office

Washroom

Living room
|
|
Sold
Description
This property is truly exceptional! Situated in a cul-de-sac, backing onto a wooded area and a stream, it offers a beautiful natural setting, a real urban oasis. With its 5 bedrooms upstairs and two full bathrooms, it's perfectly designed for a large family, providing space and comfort for everyone. And the ground floor with direct access to the pool and its large terrace is a real paradise for relaxing and entertaining with family and friends. With generous windows, abundant brightness in each room must create a warm and welcoming atmosphere throughout the day. And the fact that it is located in Ville Lorraine, an eco-responsibe city.
Inclusions: All light fixtures, refrigerator, dishwasher and gas stove (all Kitchenaid). Alarm System, pool heater and accessories, Central vaccum and accessories, garage door opener, Central HeatPump (Gas Connected Central) and Air Exchanger.
Exclusions : N/A
| BUILDING | |
|---|---|
| Type | Two or more storey |
| Style | Detached |
| Dimensions | 50x58.1 P |
| Lot Size | 11322 PC |
| EXPENSES | |
|---|---|
| Municipal Taxes (2024) | $ 11694 / year |
| School taxes (2023) | $ 894 / year |
|
ROOM DETAILS |
|||
|---|---|---|---|
| Room | Dimensions | Level | Flooring |
| Hallway | 10.2 x 6.3 P | Ground Floor | Ceramic tiles |
| Living room | 19.7 x 15.5 P | Ground Floor | Wood |
| Dining room | 15.5 x 11.5 P | Ground Floor | Wood |
| Kitchen | 17.5 x 16.8 P | Ground Floor | Ceramic tiles |
| Family room | 13 x 16.8 P | Ground Floor | Wood |
| Dinette | 11.7 x 16.8 P | Ground Floor | Wood |
| Home office | 11 x 10 P | Ground Floor | Ceramic tiles |
| Washroom | 5.4 x 4 P | Ground Floor | Ceramic tiles |
| Primary bedroom | 21.1 x 16.8 P | 2nd Floor | Wood |
| Walk-in closet | 9.11 x 16.8 P | 2nd Floor | Wood |
| Bathroom | 10.2 x 16.8 P | 2nd Floor | Ceramic tiles |
| Bedroom | 14.2 x 13.2 P | 2nd Floor | Wood |
| Bedroom | 13.10 x 13.3 P | 2nd Floor | Wood |
| Mezzanine | 14.8 x 15.5 P | 2nd Floor | Wood |
| Bedroom | 10.7 x 15.5 P | 2nd Floor | Wood |
| Bathroom | 10.6 x 9.3 P | 2nd Floor | Ceramic tiles |
| Laundry room | 5.1 x 10.5 P | 2nd Floor | Ceramic tiles |
| Family room | 15.1 x 42 P | RJ | Floating floor |
| Playroom | 15.5 x 30.1 P | RJ | Floating floor |
| Bathroom | 9 x 4 P | RJ | Ceramic tiles |
| Storage | 23.3 x 10 P | RJ | Concrete |
|
CHARACTERISTICS |
|
|---|---|
| Basement | 6 feet and over, Finished basement |
| Bathroom / Washroom | Adjoining to primary bedroom, Seperate shower |
| Heating system | Air circulation |
| Roofing | Asphalt shingles |
| Garage | Attached, Heated |
| Proximity | Bicycle path, Cegep, Cross-country skiing, Daycare centre, Elementary school, High school, Highway, Park - green area, Public transport |
| Window type | Crank handle, Sliding |
| Distinctive features | Cul-de-sac, No neighbours in the back, Non navigable, Waterfront, Wooded lot: hardwood trees |
| Driveway | Double width or more, Plain paving stone |
| Heating energy | Electricity, Natural gas |
| Topography | Flat |
| Parking | Garage, Outdoor |
| Hearth stove | Gaz fireplace |
| Pool | Inground |
| Landscaping | Land / Yard lined with hedges, Landscape |
| Sewage system | Municipal sewer |
| Water supply | Municipality |
| View | Panoramic, Water |
| Foundation | Poured concrete |
| Windows | PVC |
| Zoning | Residential |
| Siding | Stone, Wood |