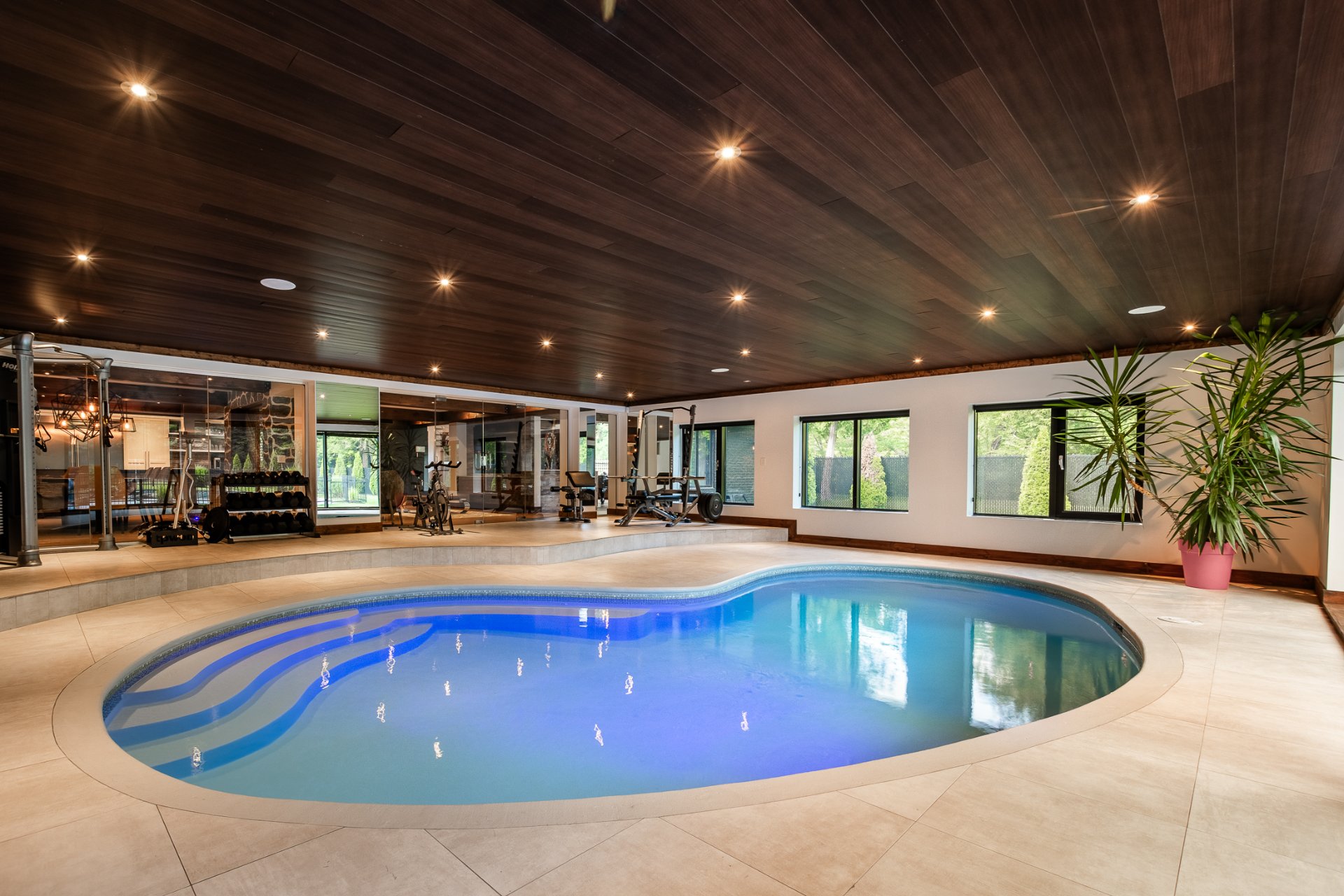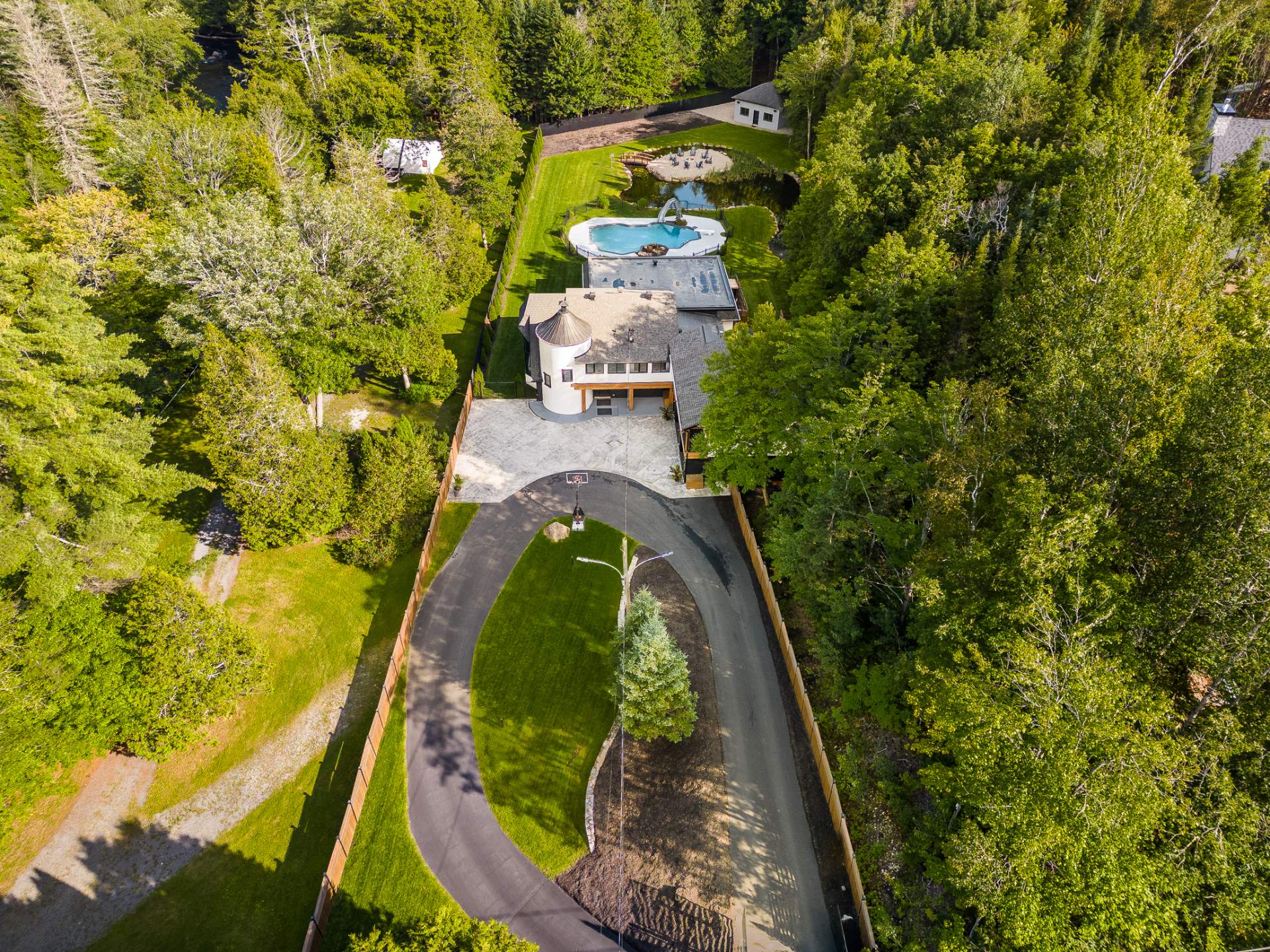1295 Ch. Riverdale, Sainte-Adèle, QC J8B1Y1 $1,699,000

Exterior entrance

Pool

Exterior entrance

Exterior entrance

Aerial photo

Exterior entrance

Pool

Aerial photo

Pool
|
|
Sold
Description
A private estate, your heart's desire in the Laurentians. A masterpiece completely renovated like in a magazine. A magical 45,000 square feet lot awaits you with the sound of the North River running along the property. Wait until you see the master suite, a boutique hotel version worthy of your vacation, along with its fully glassed-in indoor pool. This property stands out for its warm, comfortable feel and private grounds.
Continuation of inclusions:
Built-in audio system and speakers, intercom system +
screen, fireplaces.
The sellers require proof of funds before a visit is
granted.
Built-in audio system and speakers, intercom system +
screen, fireplaces.
The sellers require proof of funds before a visit is
granted.
Inclusions: Fixtures, stores, rods and curtains, all appliances including washer and dryer, home automation system, alarm system and cameras, billiard table and accessories, all pool and spa accessories, central vacuum and accessories, garage door opener, all heat pumps, irrigation system
Exclusions : All furniture and decorations (possibility to sell).
| BUILDING | |
|---|---|
| Type | Two or more storey |
| Style | Detached |
| Dimensions | 18.9x29.26 M |
| Lot Size | 4417.9 MC |
| EXPENSES | |
|---|---|
| Municipal Taxes (2023) | $ 11883 / year |
| School taxes (2023) | $ 1052 / year |
|
ROOM DETAILS |
|||
|---|---|---|---|
| Room | Dimensions | Level | Flooring |
| Hallway | 2.69 x 1.7 M | RJ | Ceramic tiles |
| Family room | 7.92 x 6.71 M | RJ | Ceramic tiles |
| Washroom | 1.47 x 1.22 M | RJ | Ceramic tiles |
| Living room | 6.12 x 4.75 M | RJ | Ceramic tiles |
| Kitchen | 7.98 x 2.97 M | RJ | Ceramic tiles |
| Dining room | 5.84 x 4.57 M | RJ | Ceramic tiles |
| Other | 30.00 x 32.00 M | RJ | Ceramic tiles |
| Other | 1.6 x 3.25 M | RJ | Wood |
| Bathroom | 1.91 x 2.21 M | RJ | Ceramic tiles |
| Hallway | 2.69 x 1.7 M | RJ | Ceramic tiles |
| Mezzanine | 4.9 x 4.09 M | 2nd Floor | Ceramic tiles |
| Laundry room | 1.93 x 3.61 M | 2nd Floor | Ceramic tiles |
| Other | 7.67 x 3.86 M | 2nd Floor | Ceramic tiles |
| Bathroom | 4.57 x 5.79 M | 2nd Floor | Ceramic tiles |
| Walk-in closet | 2.39 x 2.16 M | 2nd Floor | Ceramic tiles |
| Other | 3.63 x 2.74 M | 2nd Floor | Wood |
| Bedroom | 3.78 x 3.56 M | 2nd Floor | Ceramic tiles |
| Bedroom | 3.86 x 3.56 M | 2nd Floor | Ceramic tiles |
| Bathroom | 8.8 x 9.9 M | 2nd Floor | Ceramic tiles |
| Family room | 7.7 x 5.44 M | Basement | Ceramic tiles |
| Bedroom | 3.51 x 4.78 M | Basement | Ceramic tiles |
| Walk-in closet | 1.47 x 3 M | Basement | Ceramic tiles |
| Bathroom | 2.74 x 2.29 M | Basement | Ceramic tiles |
|
CHARACTERISTICS |
|
|---|---|
| Landscaping | Fenced, Landscape |
| Heating system | Air circulation |
| Water supply | Municipality |
| Heating energy | Electricity |
| Equipment available | Central vacuum cleaner system installation, Other, Entry phone, Sauna, Alarm system, Ventilation system, Electric garage door, Central heat pump |
| Windows | Other |
| Foundation | Poured concrete |
| Hearth stove | Wood fireplace, Gaz fireplace |
| Garage | Attached, Heated, Double width or more, Fitted |
| Siding | Other, Wood, Brick |
| Distinctive features | Other, No neighbours in the back, Wooded lot: hardwood trees |
| Pool | Other, Heated, Inground, Indoor |
| Proximity | Other, Highway, Golf, Park - green area, Elementary school, High school, Bicycle path, Alpine skiing, Cross-country skiing, Daycare centre |
| Bathroom / Washroom | Adjoining to primary bedroom |
| Basement | 6 feet and over, Finished basement |
| Parking | Outdoor, Garage |
| Sewage system | Other, Purification field, Septic tank |
| Roofing | Asphalt shingles, Elastomer membrane |
| View | Other |
| Zoning | Residential |
| Driveway | Asphalt |